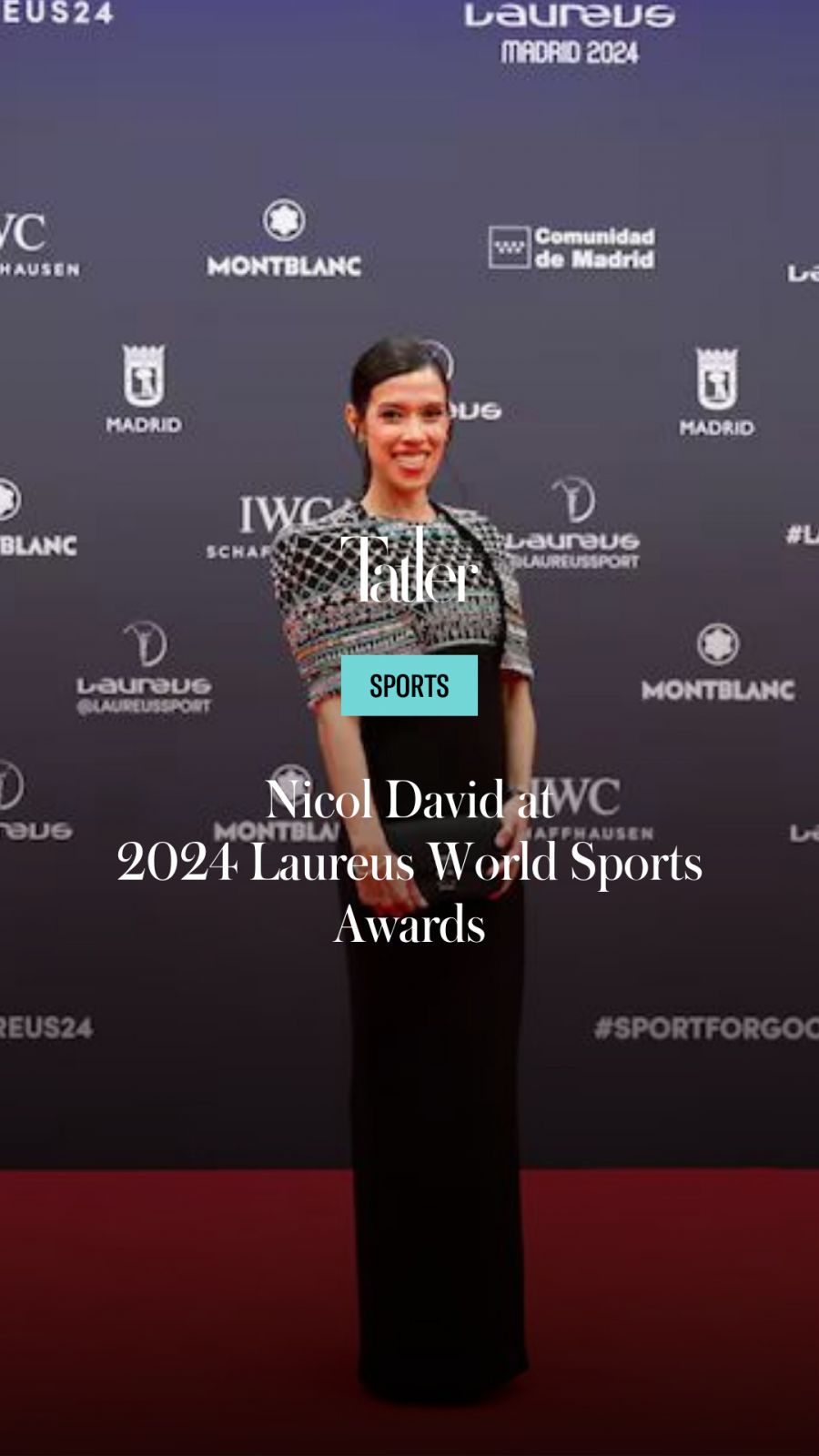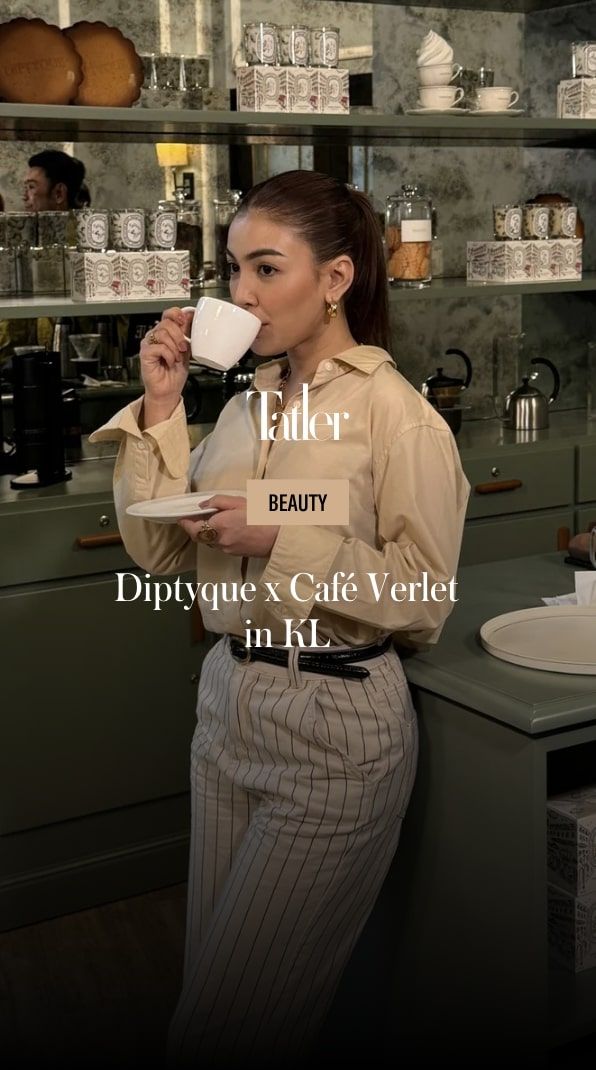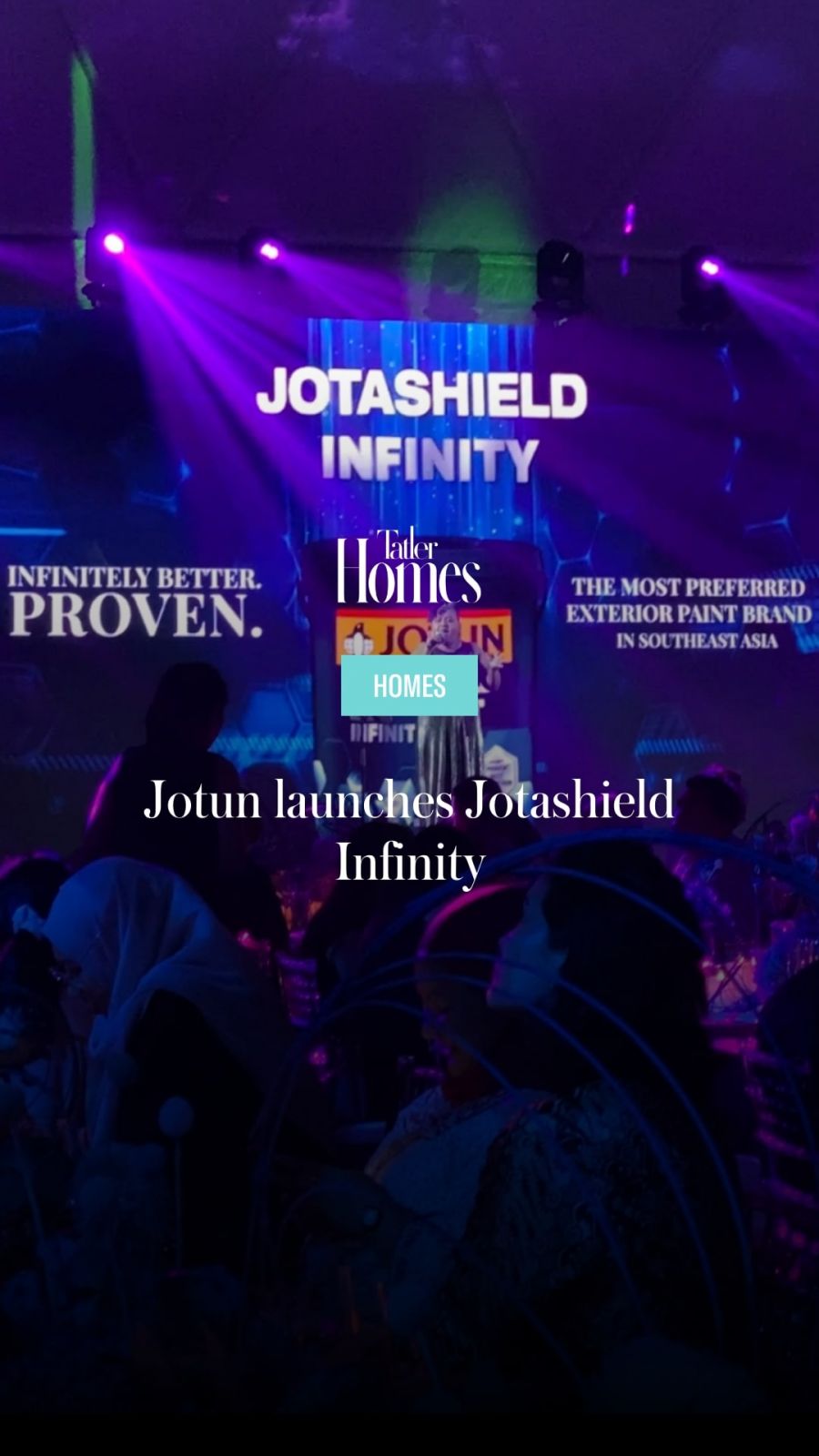Tatler+
Elegant geometry meets sustainable design in this stunning Malaysian residence by Fabian Tan Architect
There is no ignoring the elegant geometry of this residence. Long lines extend confidently throughout, allowing the resulting volumes and planes to create varying levels of depth. This thoughtful play on geometry is the work of Fabian Tan, founder of the firm Fabian Tan Architect. Tan was approached by a former schoolmate who wanted a home built for his family.
From the very start, there was a high level of trust between the client and the architect: minimal creative restrictions were placed on Tan. That being said, the design process was not necessarily a straightforward one.
Read more: How architect Andra Matin’s unconventional designs are reshaping Indonesia’s built environment


“Because of the freedom that we were given, it was difficult to focus on just one particular idea,” Tan explains.
In the end, the solution was to pay meticulous attention to the setting itself. “After a few design dialogues, we eventually stuck to the idea that made the most sense–that is, the idea that was specific to this particular site.”
See also: 14 terrace houses in Malaysia with amazing renovations























