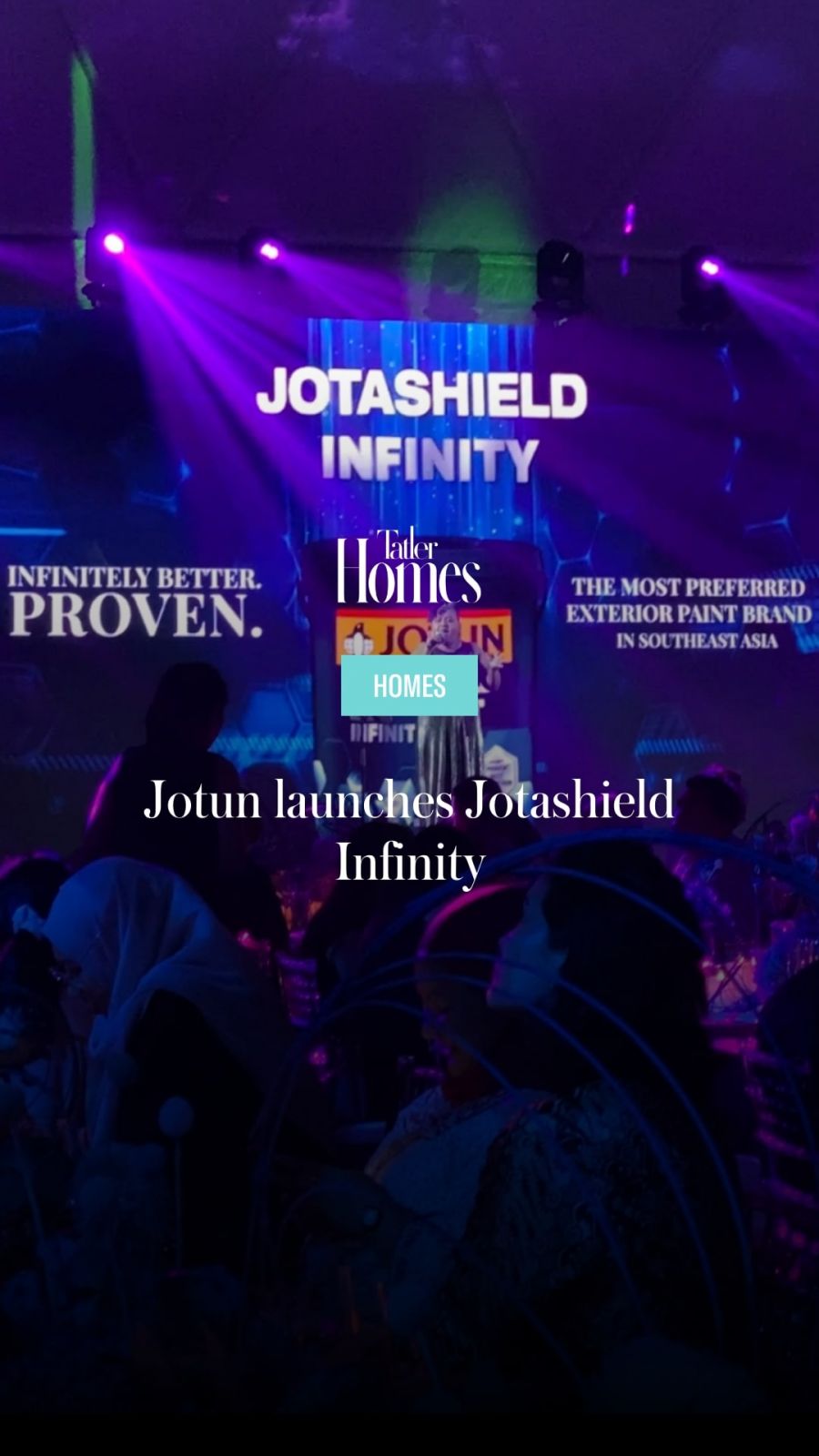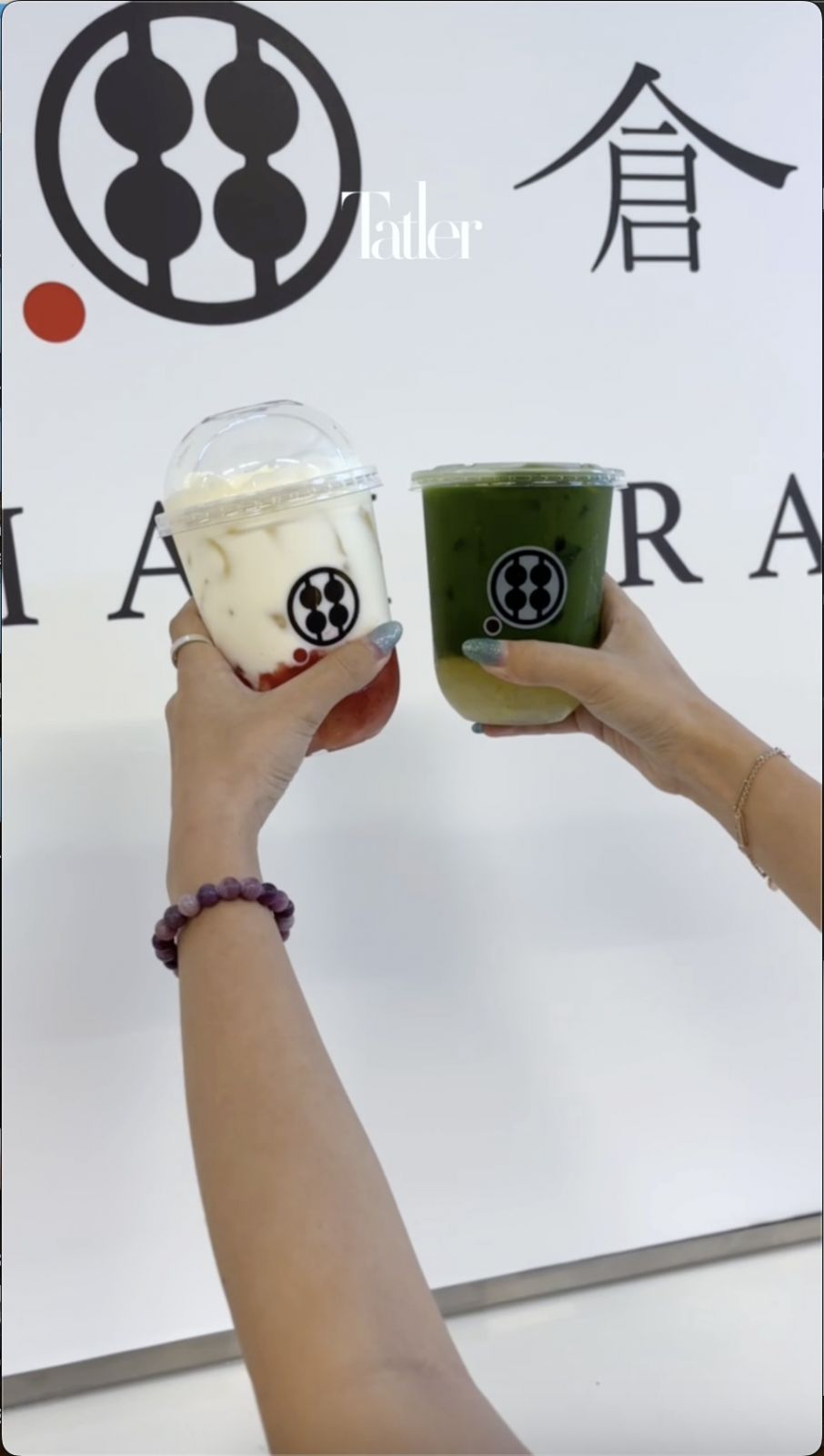Linear Vista has designed a haven for luxurious modern family living in Kuala Lumpur
Nestled in the upscale neighbourhood of Hartamas Heights lies a contemporary home that artfully balances aesthetic design with practical functionality. This 6,000-square-foot residence, set on a generous 10,000-square-foot plot, is the result of a collaborative vision between the homeowners and Linear Vista, a multi-disciplinary design firm.
From the first impression, the interplay of industrial elements and warm neutrals immediately catches the eye. “We deliberately integrated raw industrial touches with clean, neutral finishes,” explains Sean Carpenter, managing director at Linear Vista. “Off-form concrete walls, vent block details, and exposed metal structures create a captivating contrast throughout the space.”
Read more: 7 stunning Brutalist homes redefining Southeast Asian architecture
The heart of the home is a double-height living area, where a dramatic feature staircase with vertical timber slats creates a rhythmic, linear verticality.
“Our design intention was to create strong visual anchors within the heart of the space,” David Gituen Marcus, head of interior design at Linear Vista, notes. “The staircase introduces a sense of upward continuity, while the juxtaposition of marble against timber emphasises the elegance of the design.”
See also: What goes into great hotel design?



























