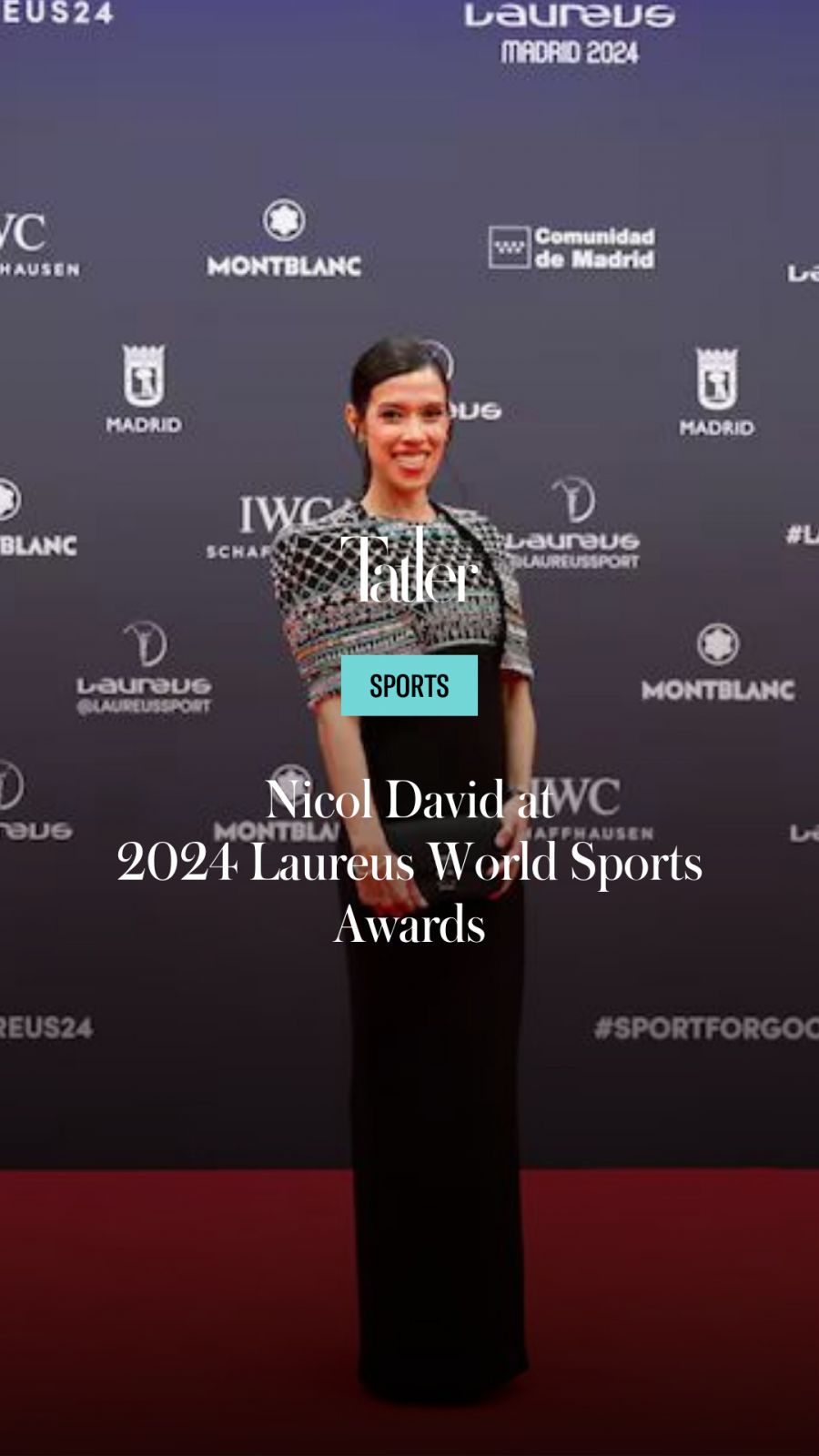The Vista House by BLA Design Group in North Vancouver, Canada bridges modern living with the great outdoors through innovative design
Perched on the steep inclines of North Vancouver, Canada, where the city’s bustle gives way to a calm mountain backdrop, the Vista House emerges as a subtle surprise nestled in the surrounding landscape at the edge of a large forest.
Designed by international award-winning design studio BLA Design Group, the new West Coast modern build appears as a humble one-storey bungalow from the front, but expands into a two-storey contemporary architecture.
Read more: Home tour: An experimental house in Canada that pushes material boundaries
Spanning 4,900 sq ft, the full-time residence comprises an attached garage that links to the main floor, where the main bedroom is afforded the same sweeping views of Stanley Park and Burrard Inlet as the living area.
Meanwhile, the other bedrooms and baths are on the basement level opening into a lush backyard that blends into the surrounding context.
While a huge challenge that called for an eight-month long design process, the irregular funnel-shape and steep topography of the site informed the architectural design and spatial layout of the house.
The Vancouver-based design studio drew inspiration from many legendary West Coast mid-century modern architects, such as Ron Thom, Arthur Erickson and Olson Kundig, focusing in particular their sensitivities towards materiality and the desire for buildings to connect humans closer to nature, or to embrace nature as part of everyday living.
See also: What is mid-century design and how it transcends time with its enduring appeal























