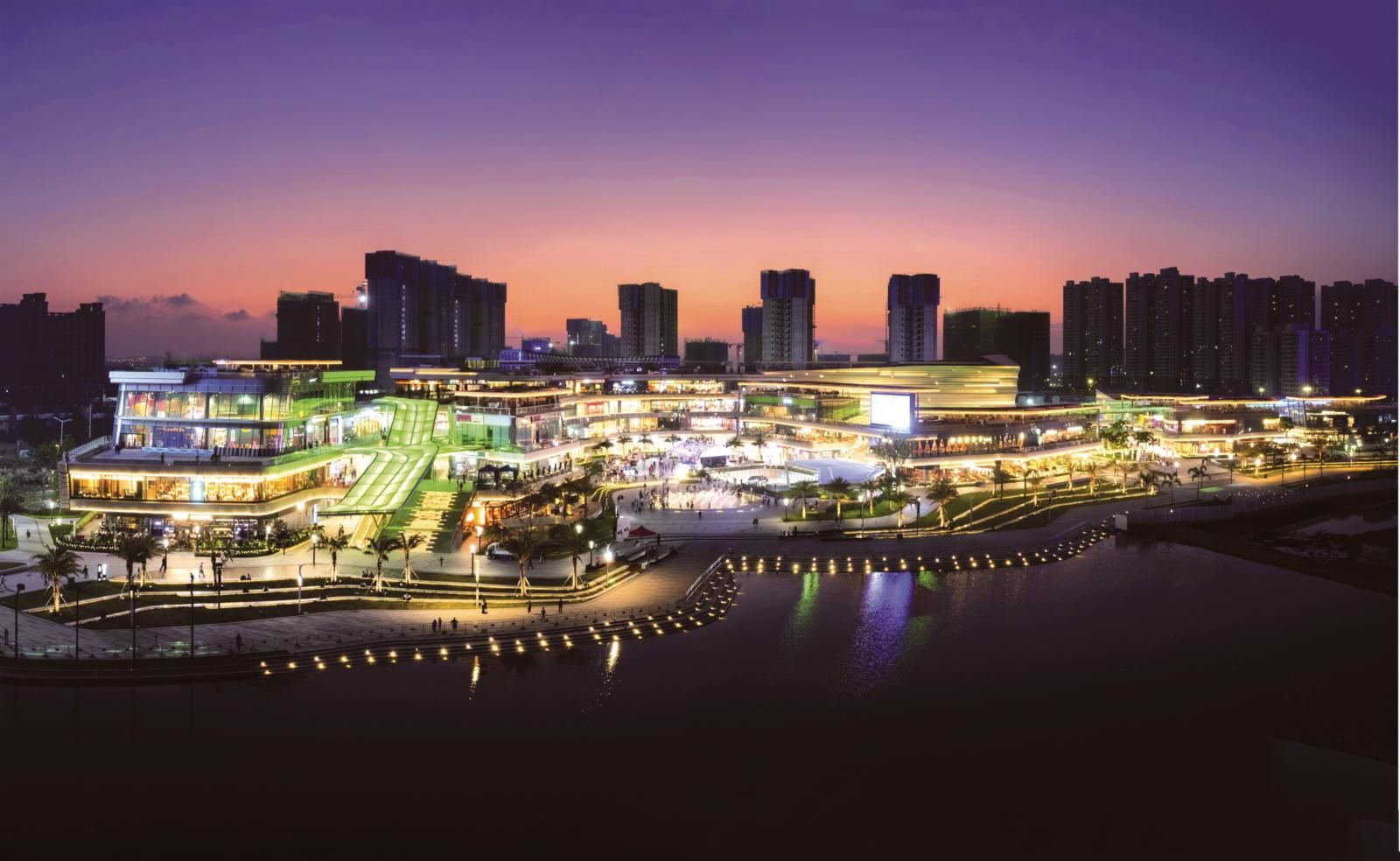Five years after Beijing announced its plan to transform the Greater Bay Area into a tech hub, the region’s architecture firms look at how their vision of reshaping the area is coming along
Long gone are the days when South China was seen as a centre for agriculture and manufacturing. In 2019, Beijing announced its ambitious scheme of consolidating nine cities—Guangzhou, Shenzhen, Zhuhai, Foshan, Huizhou, Dongguan, Zhongshan, Jiangmen and Zhaoqing—in the region and the two special administrative regions of Hong Kong and Macau into a collective megalopolis known as the Greater Bay Area. The move has brought in new business prospects and rapid development which have completely changed the lifestyle and economic models of the region.
It has also presented new opportunities for architects and designers to come up with creative solutions to the demands of new infrastructure needed to meet the Greater Bay Area’s target of becoming an integrated economic area that will take the lead globally—a sort of Silicon Valley 2.0—by 2035.
You might also like: 24 hours in Shenzhen: Where to stay, eat and shop


“The total population of Greater Bay Area exceeds 86 million, and the area is vast—imagine the infrastructure needs and challenges within the region,” says Miriam Auyeung, the chief operating officer of 10 Design, a Hong Kong-based international architecture firm. She sees the Greater Bay Area as the company’s next exciting frontier.
“The Greater Bay Area scheme is a plan for the future: not only does it create a liveable urban environment to attract top talents from around the world, it also renews old areas with multiple new central business districts and skyscraper landmarks,” she says, adding that the need to accommodate such mixed land use “doesn’t need standard solutions but creative ones”.





